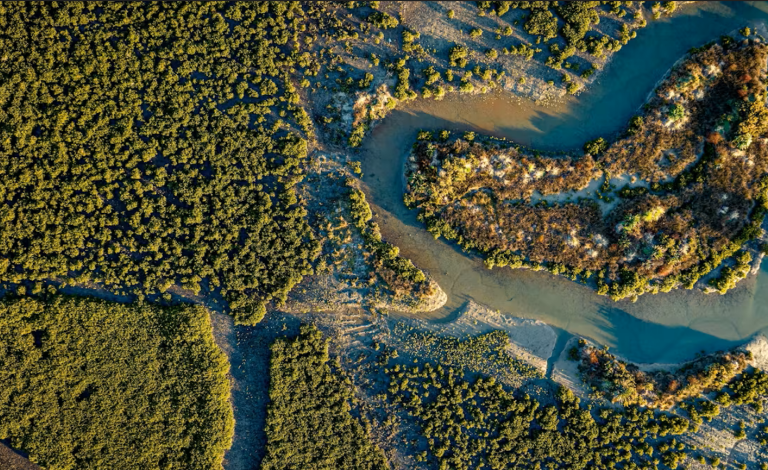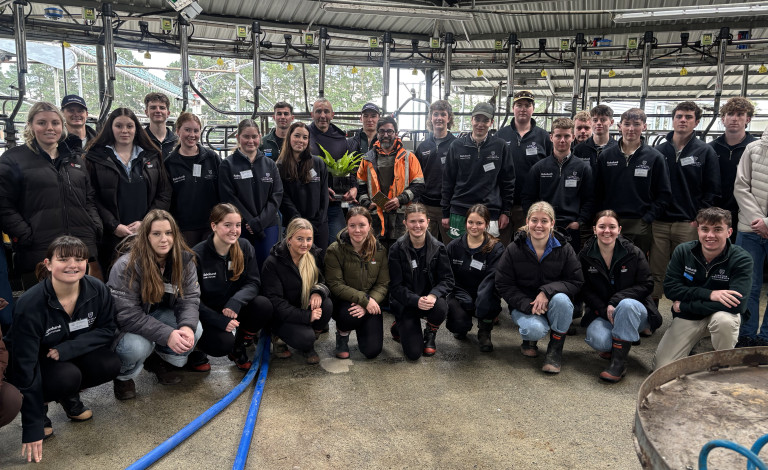Christchurch light rail? Upcoming student exhibition reimagines our spaces
10 October 2024 | News
How would you redesign Christchurch?
Federico Baiocco has spent countless hours deciding how he would do it. He is one of many Lincoln University students preparing to display their work at the School of Landscape Architecture Synergy Exhibition later this month.
The event showcases work from 23 Bachelor and Master Landscape Architecture students, who have each meticulously developed a plan to improve urban and rural spaces in New Zealand.
For fourth-year Bachelor student Federico, that meant connecting Christchurch’s centre city to the suburbs and providing an alternative to driving.
“Coming from Italy, I found it strange Christchurch doesn’t have a light rail system, especially since it had one in the past.
“Connectivity is not just for transportation, or a reduction in carbon emissions. There are social Implications, too.”
Increasing connectivity between different suburban areas will help reduce inequality and will provide space for more social interaction.
It also enables those who were isolated from major areas to reach city hubs without needing to own a car.
The design of a space plays a large role in how people feel when navigating it. Alongside the light rail, Federico’s project revitalises the area. He envisions a more human-centred and vibrant urban environment.
He said the city suffers from poor spatial definition. Its wide roads and lack of vertical elements create ambiguity and unclear boundaries resulting in unattractive streetscapes.
Part of this was due to the earthquakes, as iconic landmarks such as the Christchurch Cathedral were destroyed.
“By increasing diversity, such as shops and services, and adding more green spaces, you can change the feeling you have when you navigate a space.
“People tend to think that the city centre is only from Lichfield St to Armagh St, including Oxford Terrace. These streets are working, they’re perfect. I love these spaces.
“But the city centre of Christchurch starts at Moorhouse and goes right along to Bealey and Fitzgerald. Within the four avenues there are neglected and forgotten areas that are dominated by cars.”
He would see the city centre become denser, further developed, and filled with greenery, making it feel like a hub while retaining an enjoyable atmosphere.
“Most urban designers favour higher density areas over low density, for many different reasons, such as a better and more sustainable use of space and more opportunities for community spaces where people can gather.
“That said, you have the other side. Higher density areas are often perceived to have high crime rates, lack of space and lack of privacy.”
It is a landscape architect’s job to balance these effects by making evidence-based decisions to ensure spaces are functional yet comfortable, he said.
Federico has carefully mapped out and reconceptualised parts of the city, which you can see at the Synergy Exhibition.
He encourages anybody interested in landscape architecture or how spaces are developed to come along and see the wide range of work produced.
“When I started landscape architecture and was viewing projects like this, I thought I would never be able to produce anything like it.”
Four years later, he is proud to be able to show his work and look back at how far he has come.
He finds it especially interesting to see how all the students had applied their education to a unique landscape using their own set of values.
The exhibition will be open to the public on Friday 25th and Saturday 26th October at Papa Hou, 4 Rolleston Avenue. Find out more information here.


